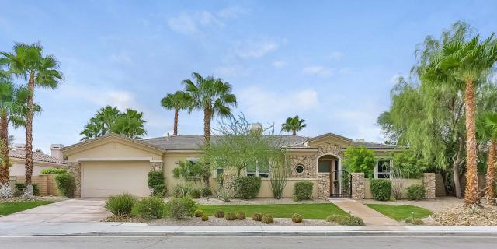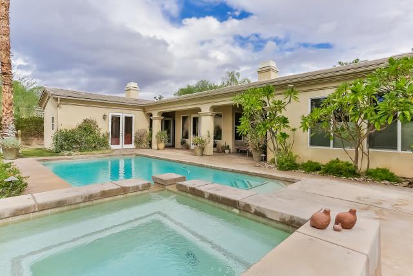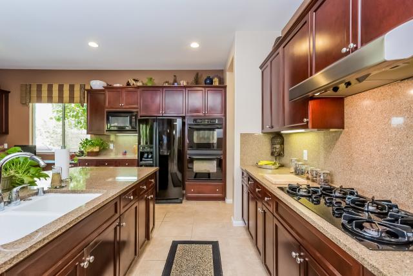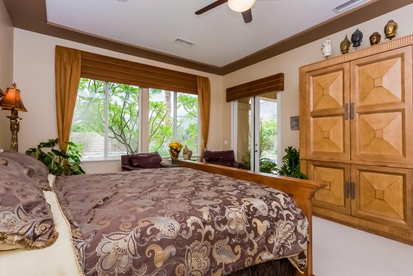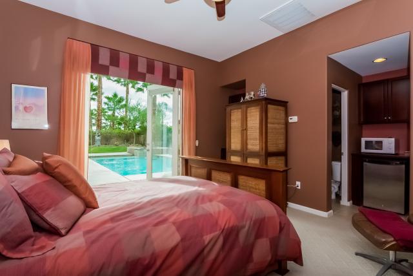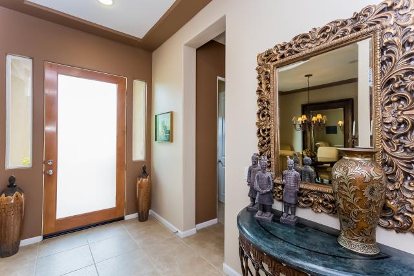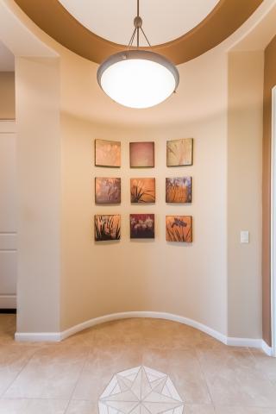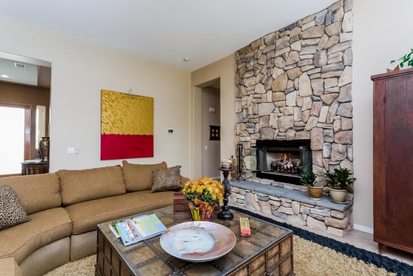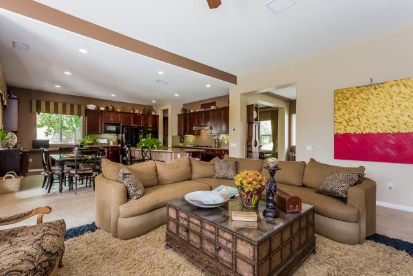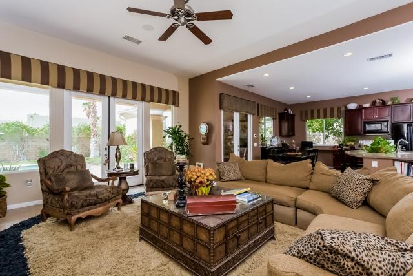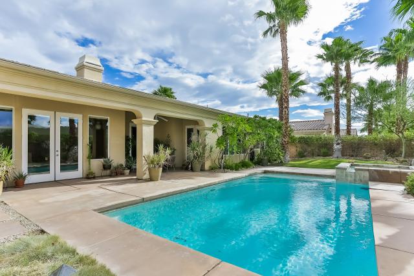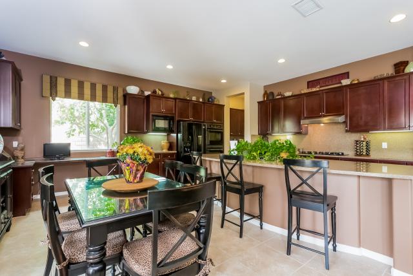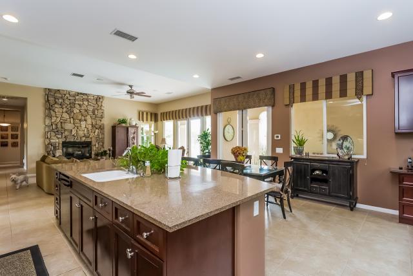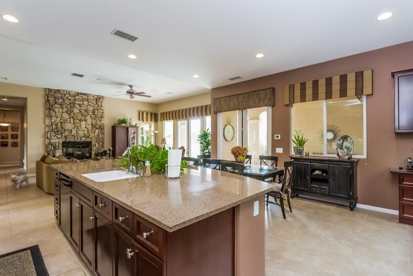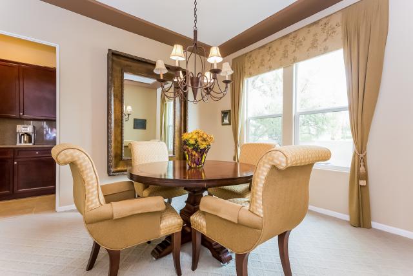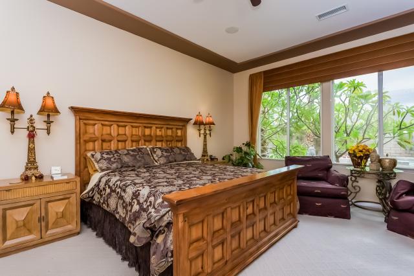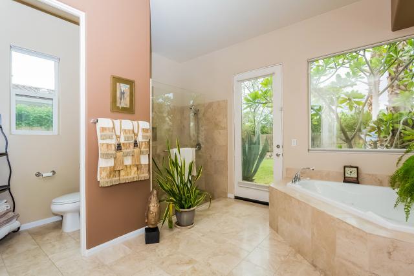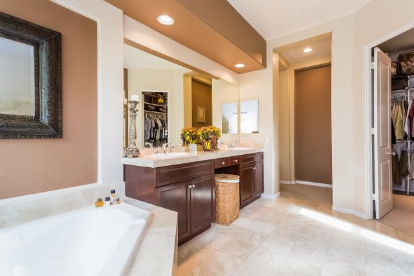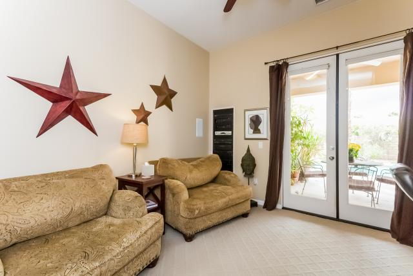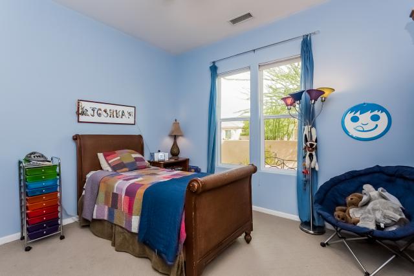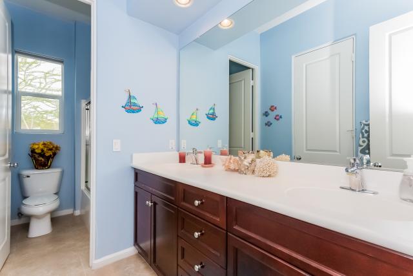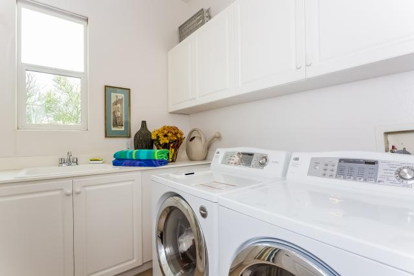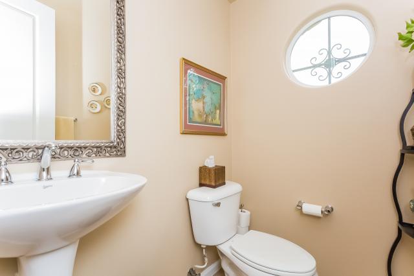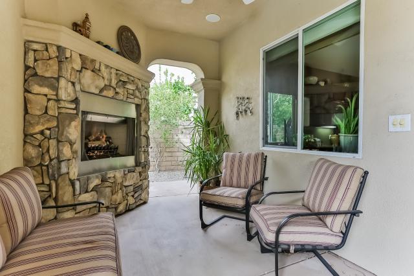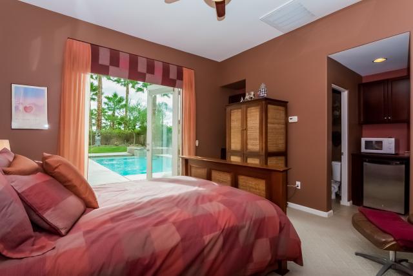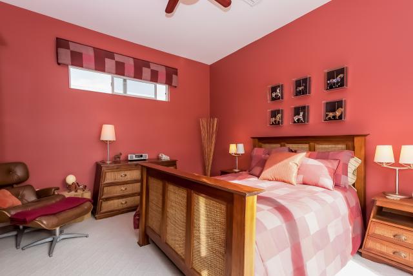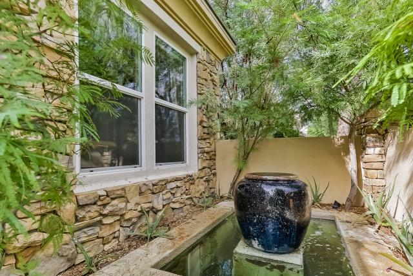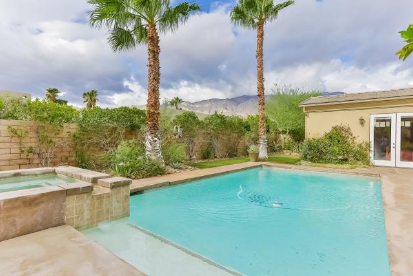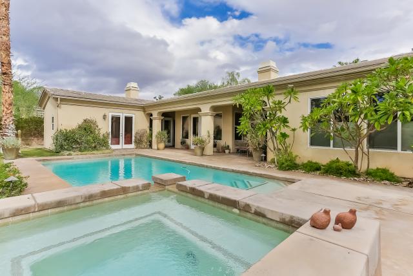1441 Olga Way, 92262
Info
| Category: | Hot Properties |
| Status: | sold |
| Property type: | single family |
| Amenities: | Dishwasher, Fireplace, Gated, Guest House - Detached, Microwave, Oven, Refrigerator, Telephone, TV |
| Lot size: | 10,454 sq ft |
| Living area: | 2,784 sq ft |
| Neighborhood: | PS Colony |
| Exterior: | stucco |
| Parking: | Garage - Attached |
| Number of parkings: | 2 |
| Air conditioning: | Yes |
| Heating system: | Yes |
| Year built: | 2004 |
| Bedrooms: | 4 |
| Bathrooms: | 3.5 |
Property Description
Welcome home to your Tuscan inspired mini estate in the desirable PS Colony neighborhood on fee simple land. Make a gated grand entrance to a private landscaped courtyard with patio seating area and fountain cascading into the pond below. Formal tiled entry leads to the commanding great room with rock raised fireplace, high ceilings, tile flooring, music speakers and abundant windows overlooking sparkling pool and elevated spa. The open kitchen & breakfast room area incorporates a large granite topped island with double sink and bar seating. Kitchen has high ceilings, abundant cabinets, double electric self-cleaning ovens, five burner chefs range cook top, built in microwave, granite counter tops/backsplash, butler’s pantry, walk in pantry plus desk area. Adjacent formal dining room overlooking courtyard fountain provides for great mealtime enjoyment and entertaining. Continuing down the tiled hall there is a Den/Office/Media room with surround sound speakers, VCR, Blue Ray CD player, audio receiver, flat screened TV, built in desk, bookshelves and filing cabinets. Guest bedroom and bath has high ceilings, walk-in closet, double sink vanity, separate toilet room with tub/shower. Master suite has high coffered ceilings with music speakers, abundant windows, oval tub, large shower, toilet room, double sink vanity and huge walk in closet with built-In closet system. Bright and open laundry room with abundant cabinets and deep wash sink. As you continue onto the covered outside patio there is a raised fireplace, seating and dining areas, bar bq gas grill, ceiling fans plus built in speakers for easy listening of your favorite music. Separate one bedroom casita incorporates built in cabinets, refrigerator/microwave, coffee counter, walk in closet, bath with shower all making having guests a pleasure. South facing walled landscaped lot includes pool, spa, lounging patio, citrus tree side yard viewing the mountains beyond. Bonus features to this home are the zoned “Leenox” 21 SEER variable speed heating and cooling system with a 60% cooling savings, Garage-Tek wall storage system in garage, Maintenance free Water filter/conditioner and a Smart controller yard irrigation system. This is a special house built with convenience and comfort in mind to provide you with a home and lifestyle you deserve!!























































